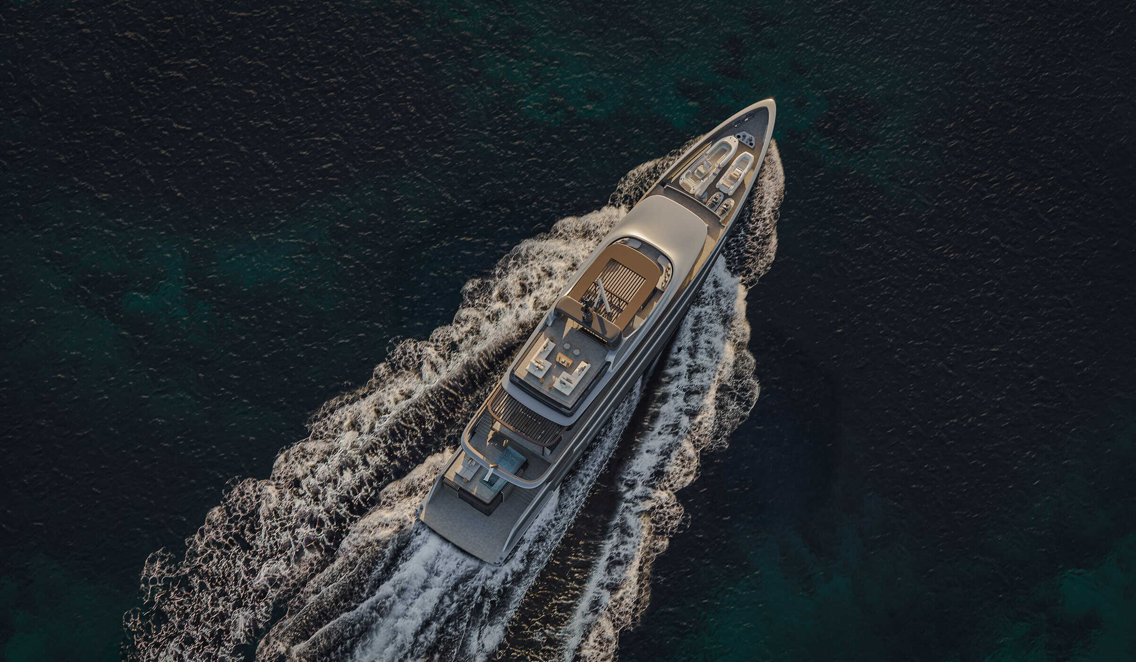
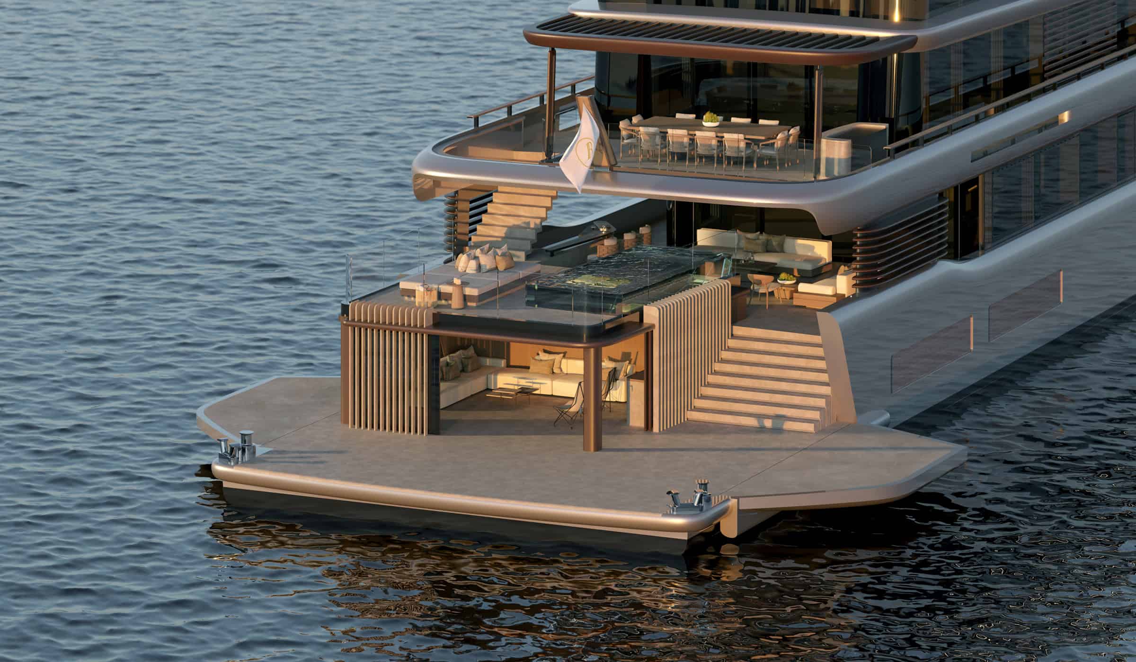
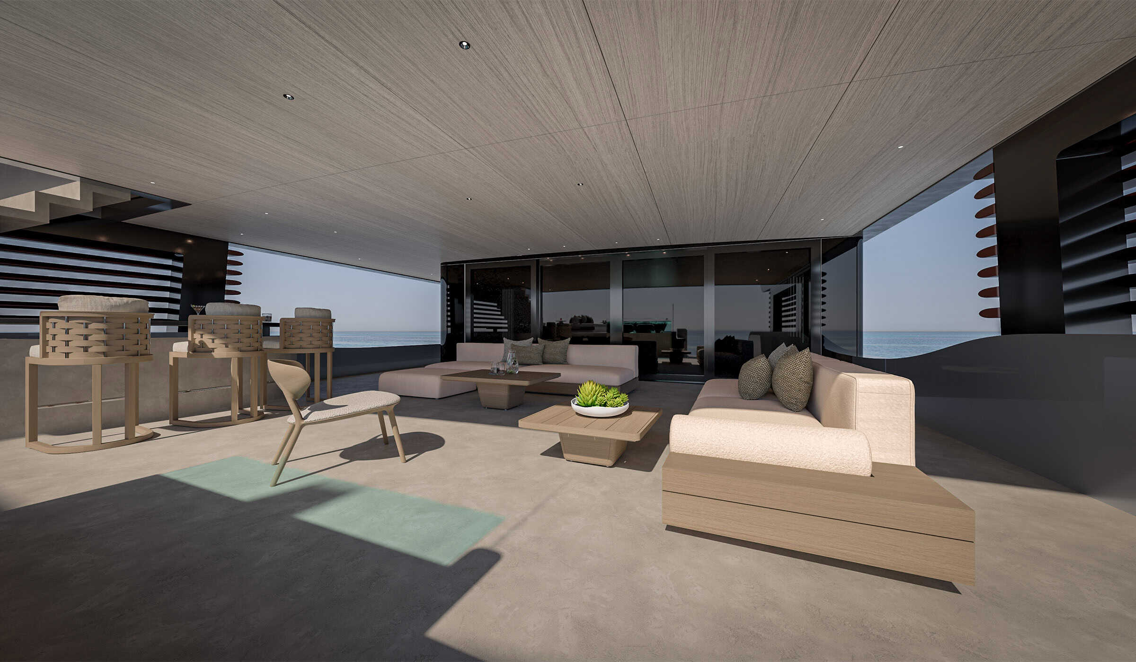
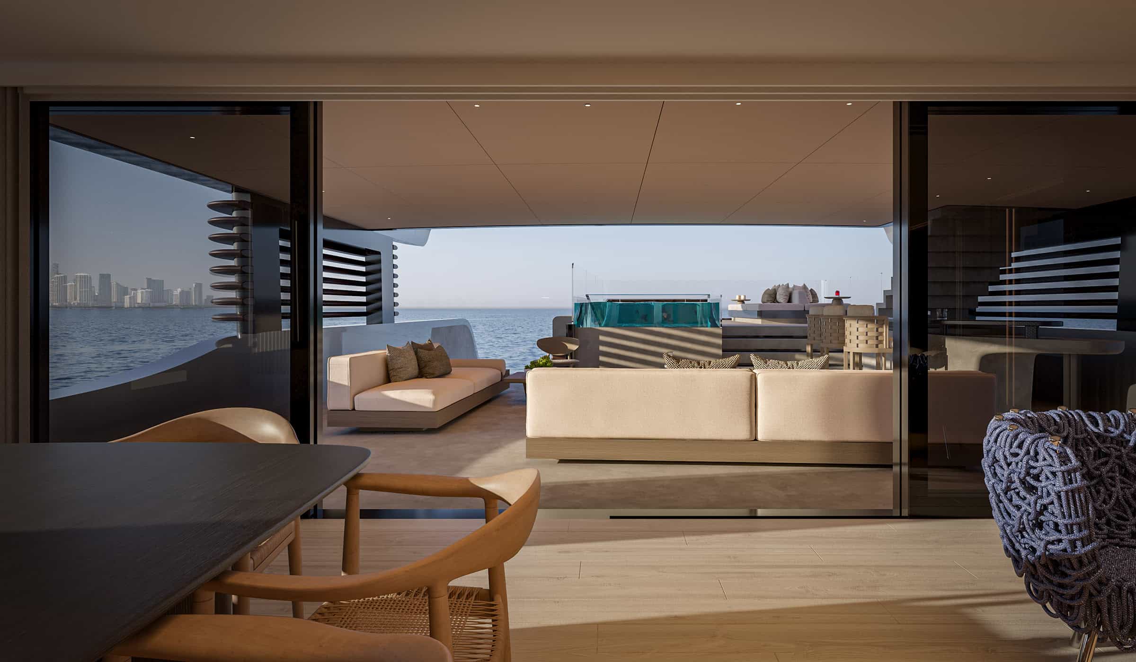
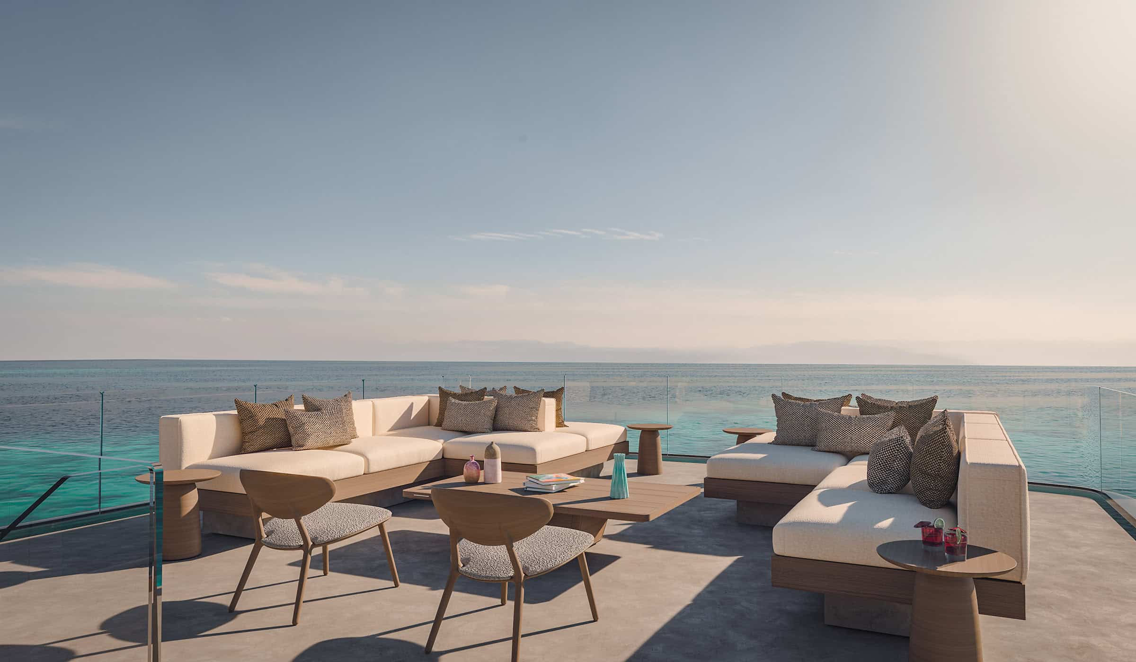
THE CONCEPT
The B.Loft family introduces a new approach to onboard living, inspired by the open, airy layouts of contemporary lofts and multi-level villas. At the heart of this vision lies a new perception of space, achieved through the generous use of interior height. The vertical dimension becomes a structural principle, while the expansive glass surfaces allow natural light to flood the interiors, blurring the line between inside and out.
The B.Loft 58M offers a multi-layered spatial journey, where each deck flows seamlessly into the next. A yacht that feels open, connected, and architecturally coherent, a refined expression of contemporary life at sea.
CRUISING in LOFT STYLE
The B.Loft 58M captivates with its unexpected architectural language and a redefined perception of space. Its innovative design reshapes the yacht’s flow and vertical connections, introducing a distinctive rhythm of entry and movement that ensures seamless transitions between areas.
The journey begins with the reimagined beach area, the Cabana Club: a distinctive first welcome on board. From here, a sculptural staircase rises gracefully, leading to the generous open-air lounge on the Main Deck and setting the stage for a refined sense of arrival.
Seamlessly integrated into the yacht’s outdoor living vision, the Cabana Club unfolds within the expansive 120 sqm beach area, bathed in natural light through glass walls and the transparent bottom of the plunge pool above. The result is a serene, open-air ambiance. With doors opening on three sides, the lounge frames a breathtaking 180-degree panorama of the sea. Uniquely, it connects directly to the four VIP cabins on the Lower Deck, allowing guests to step from their suites to the beach platform in just a few strides — a rare privilege that turns mornings into an immediate seaside experience.
At the heart of the B.Loft lies a vision that combines the elegance of contemporary urban living with the freedom of life at sea. This philosophy reaches its most distinctive expression in the Sky Lounge, the yacht’s signature upper deck space. With its impressive floor-to-ceiling height, further amplified by double-height windows, the Lounge establishes a dramatic vertical openness that defines the ambience, evoking the spatial grandeur of loft architecture. This soaring volume enhances the visual connection with the outdoors, suggesting a liberating sense of lightness and scale.
Alongside, the panoramic dining area transforms the Upper Deck into a stage for unforgettable moments framed by sweeping sea views. The expansive terrace extends this dialogue between inside and out, offering breathtaking vistas and reinforcing the yacht’s loft-inspired aesthetic.
A dedicated member of the Benetti team will contact you soon.
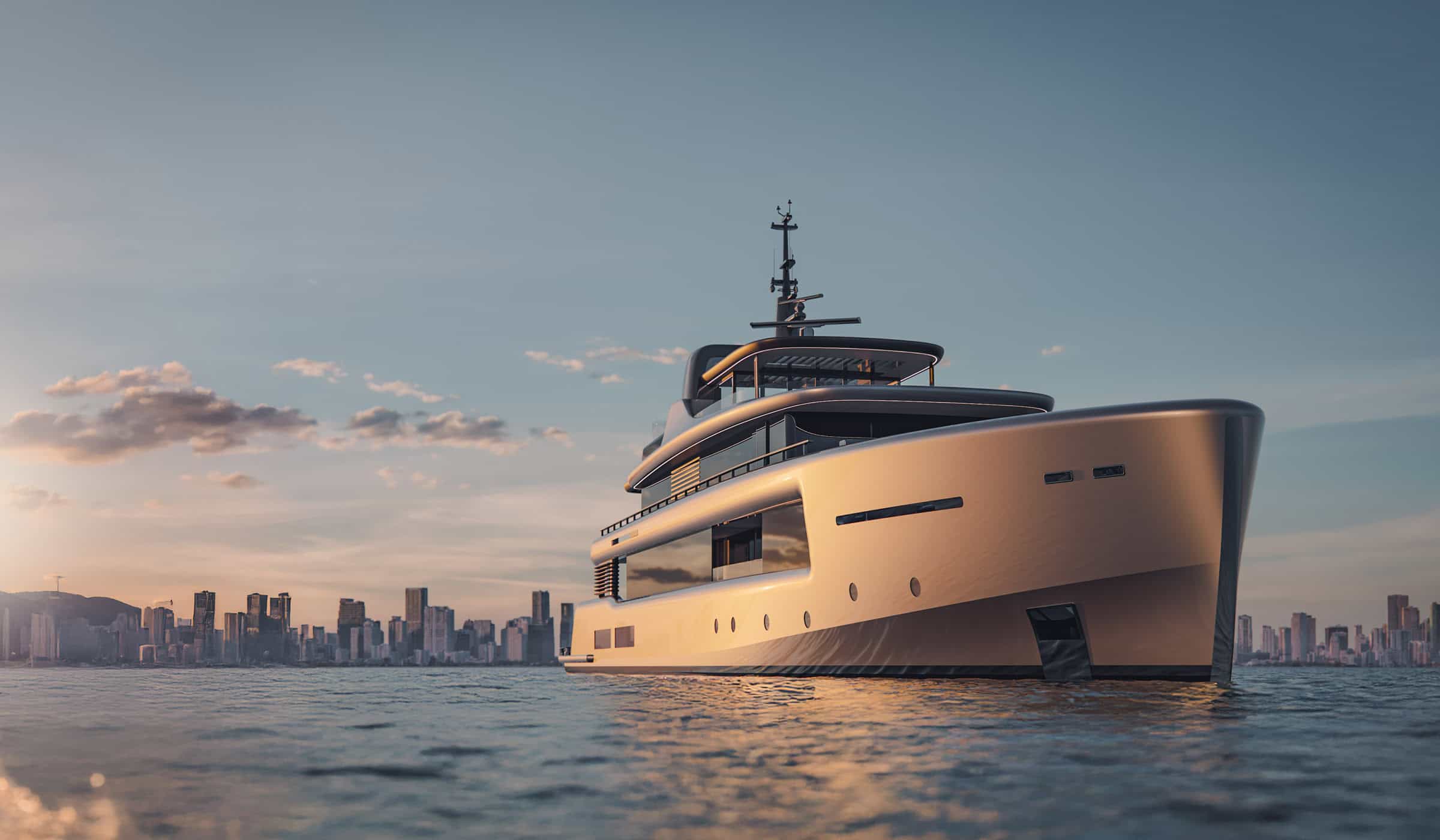
THANK YOU for your INTEREST in BENETTI.
We look forward to having you on board.
IT’S TIME for your BENETTI YACHT
To know more, fill out the form. A dedicated member of the Benetti team will contact you soon.