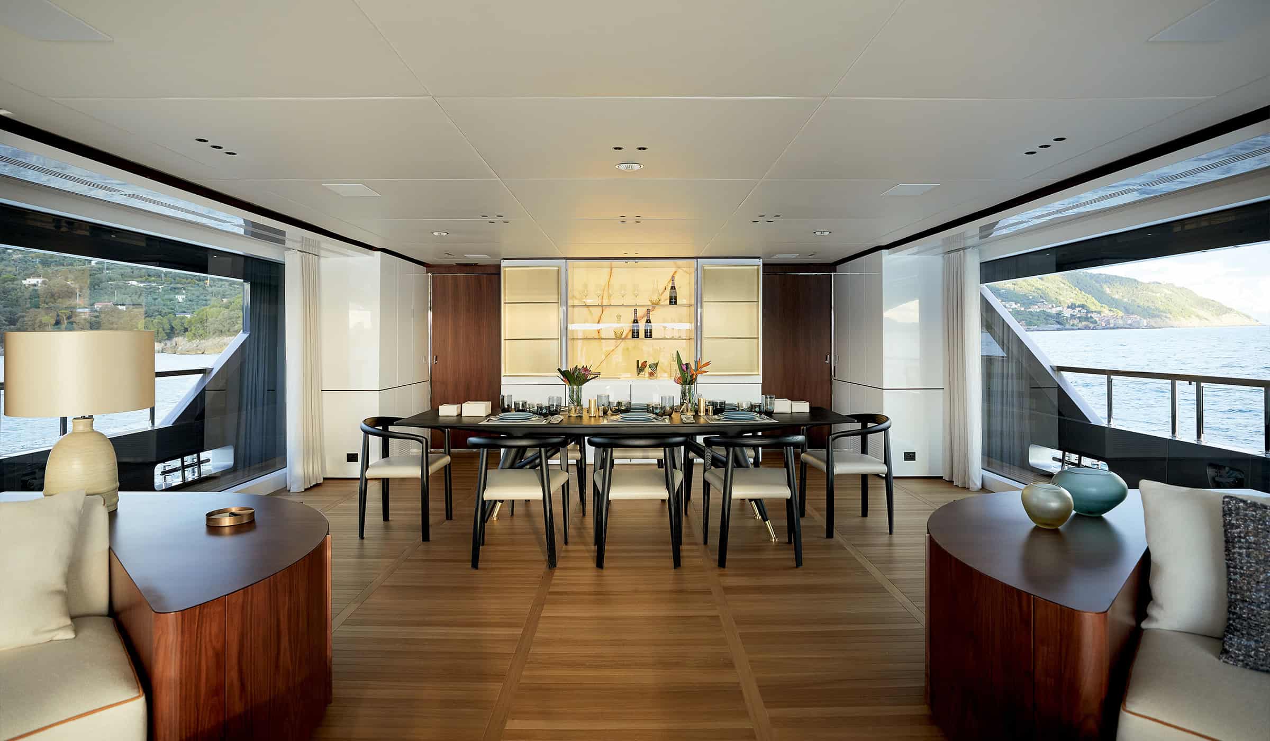
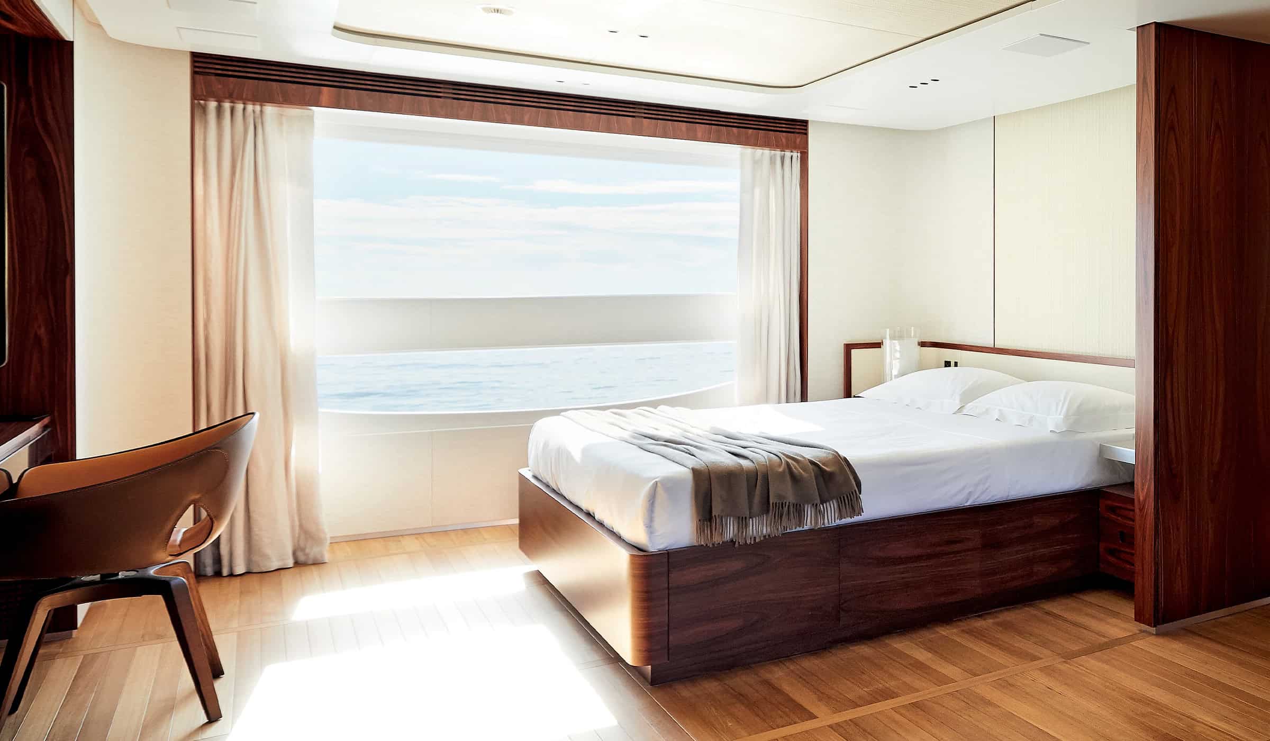
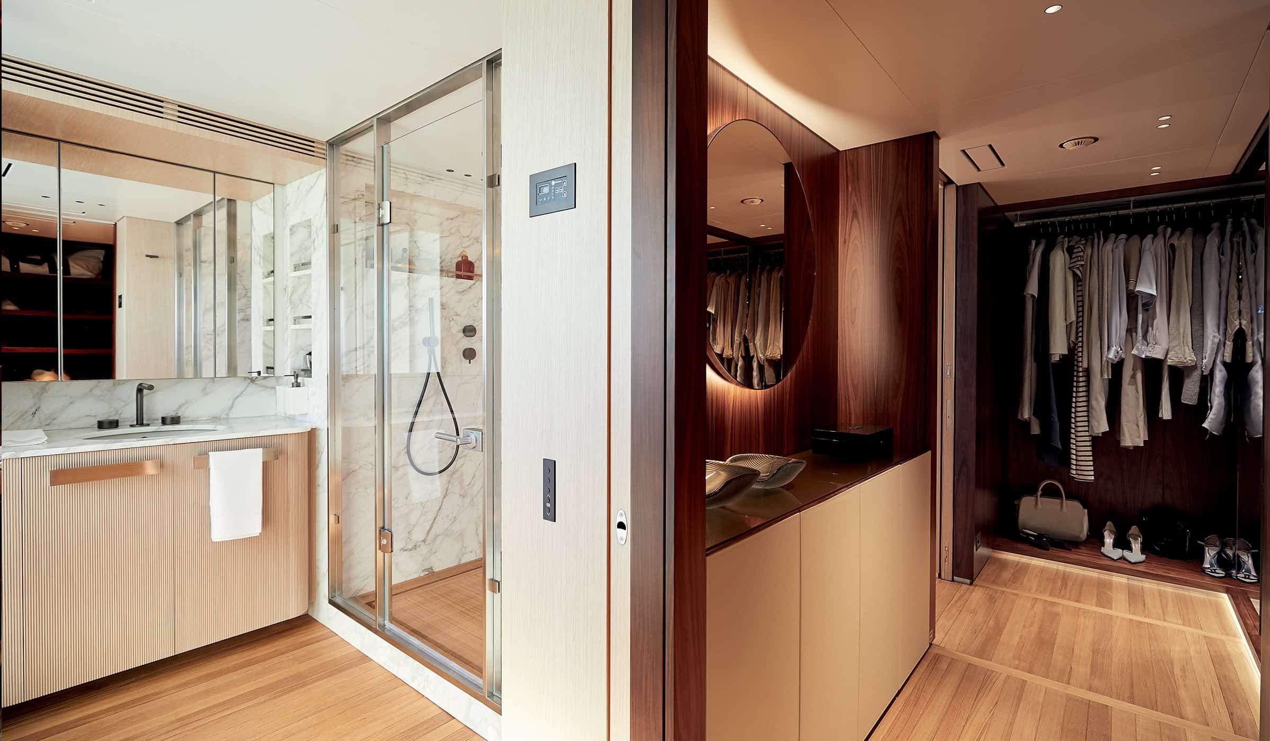
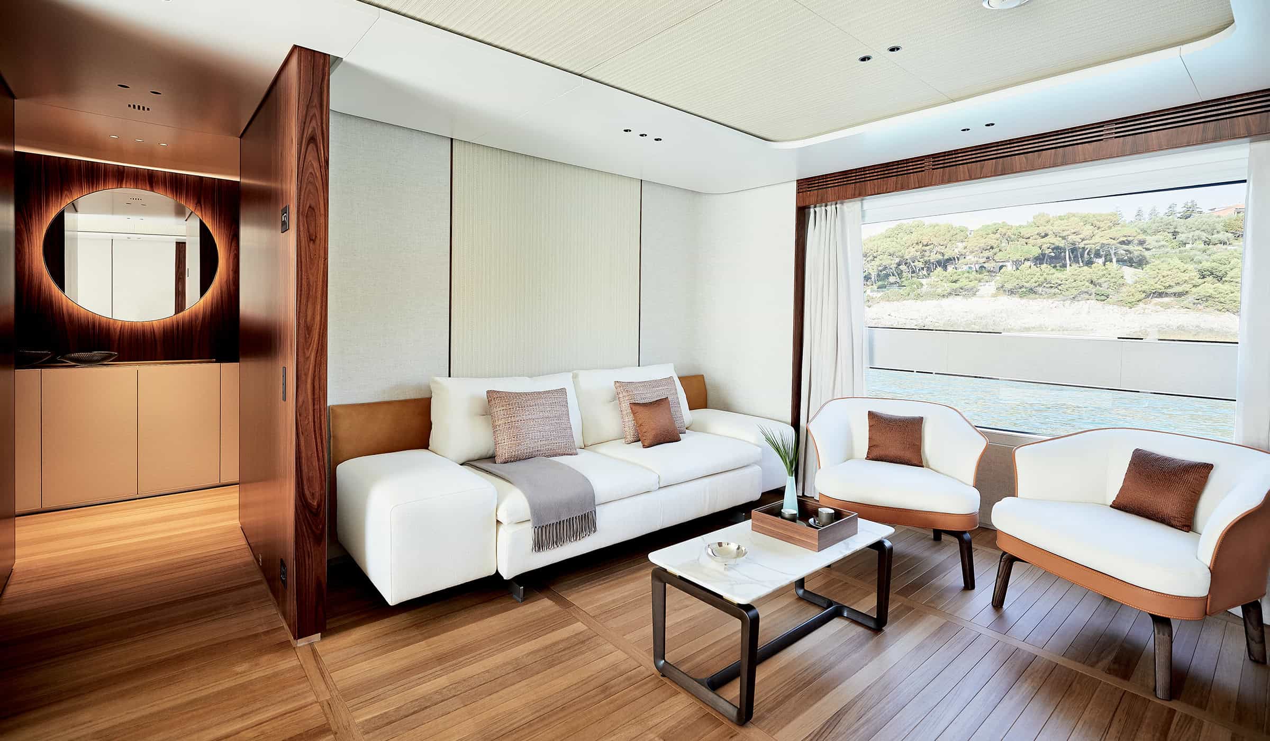
The concept
The forward-looking and refined Oasis 40M pioneers the signature uniqueness of the Benetti Oasis family by revealing the presence of the Oasis Deck®, a groundbreaking innovation in the industry. More than a traditional beach area, it offers an unparalleled and effortless connection with the sea, for a natural and spontaneous lifestyle defined by easy-going luxury.
The OASIS WAY of LIFE
Integrated into the heart of the sunbathing and lounge area, the 7-square meter sunken pool represents a refined centerpiece with a carefree allure for socializing in proximity to the ocean.
Present on either side, the wings can be opened to extend the deck width to cover a total area of 90 square meters, providing closer contact with the water and protection from the waves.
Walking through the Main Salon, and right from the center of the socializing area, a 270-degree open view in the direction of the stern gives the possibility to immerse oneself in the natural surroundings.
A sleek connection between the interior and the exterior areas allows owners and guests to smoothly transition through, suggesting relaxed atmospheres for an informal and flexible lifestyle on board.
Every aspect, from the Main Salon to the Oasis Deck®, is conceived with a social design logic to create a unique and superior convivial experience surrounded by marine beauty.
“The GENERAL ARRANGEMENTS of the OASIS, the WAY YOU ENTER the BOAT, WALK through the SALON, and GO TOWARD the MASTER CABIN HAD to BE ORGANIC and MOVE SEAMLESSLY.”
BONETTI / KOZERSKI
Interior design
The interior concept of the Oasis 40M explores the idea of a luxurious loft-like space, creating an uninterrupted and light-filled flow between indoor and outdoor settings. Organic unity is further enhanced by the edgeless, wave-inspired furnishings.
A dedicated member of the Benetti team will contact you soon.
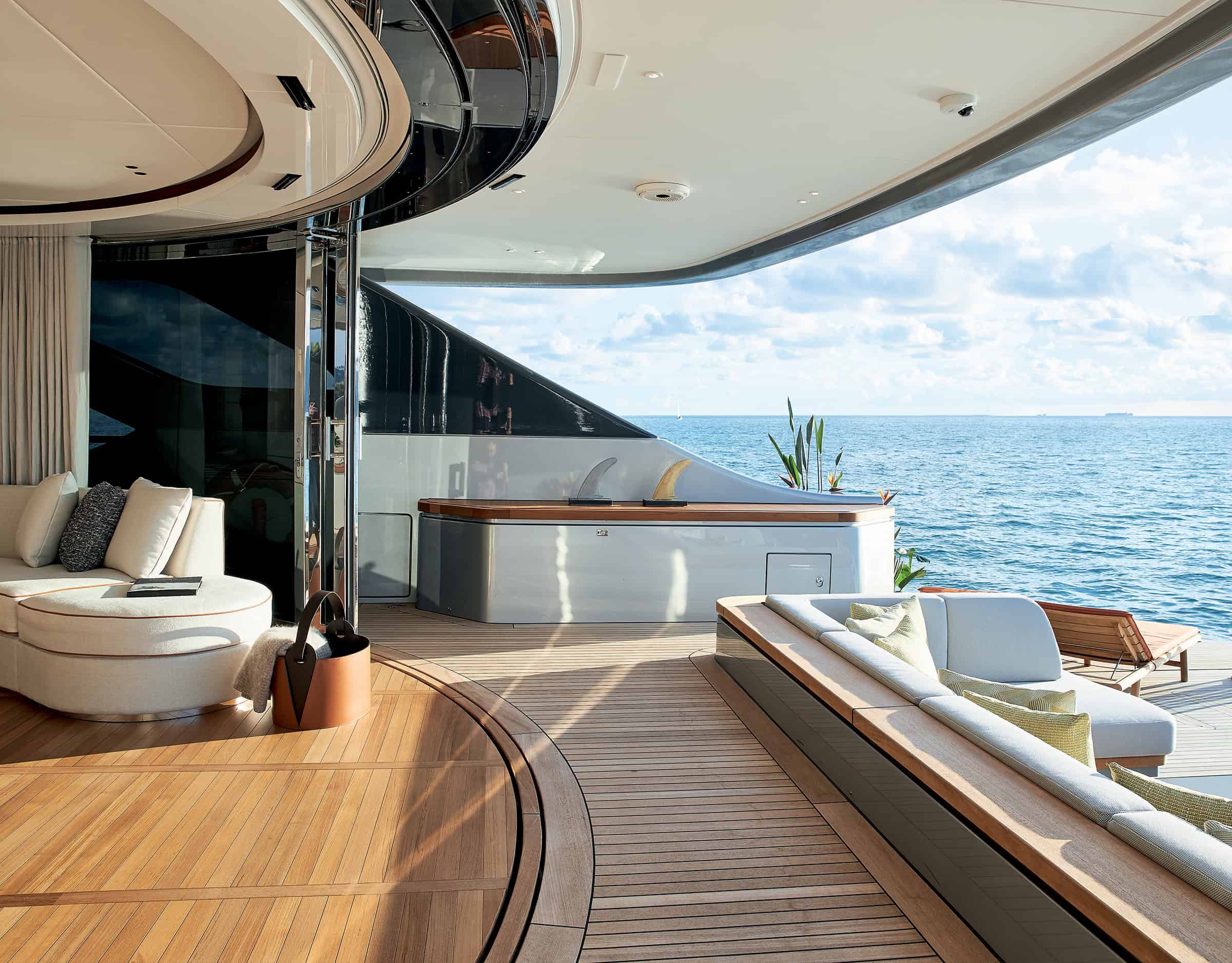
THANK YOU for your INTEREST in BENETTI.
We look forward to having you on board.
IT’S TIME for your BENETTI YACHT
To know more, fill out the form. A dedicated member of the Benetti team will contact you soon.