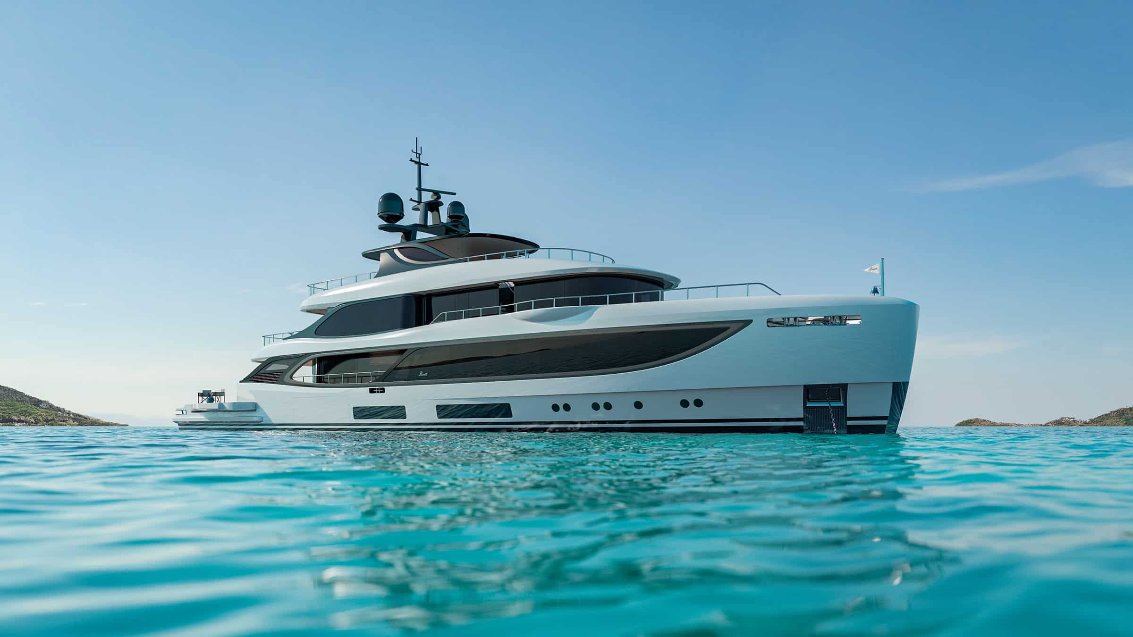
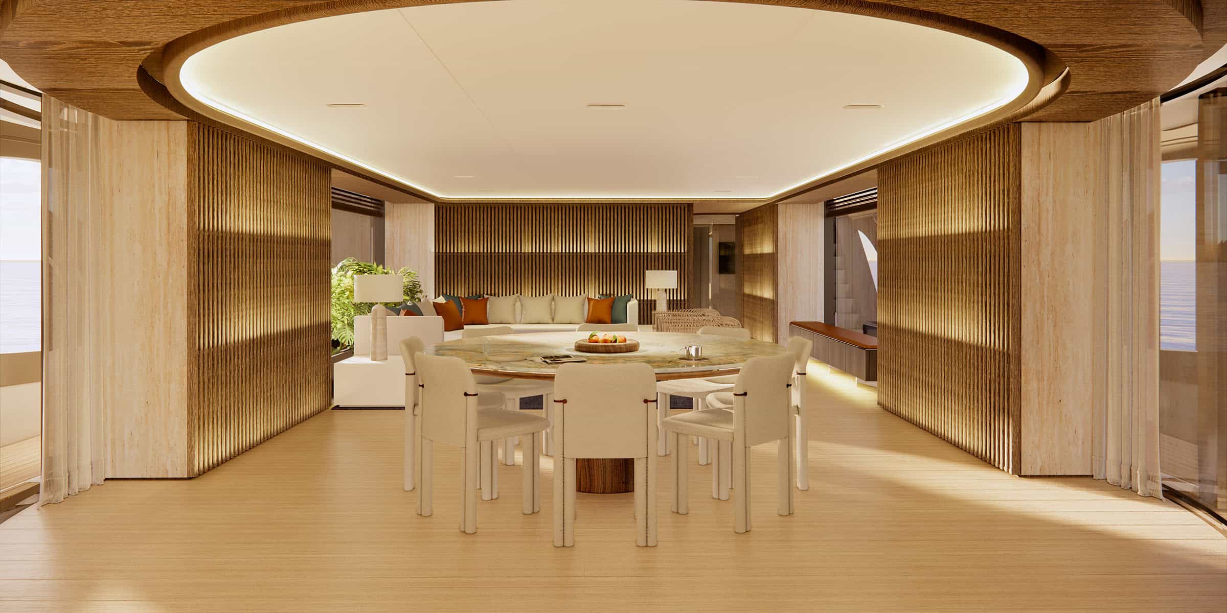
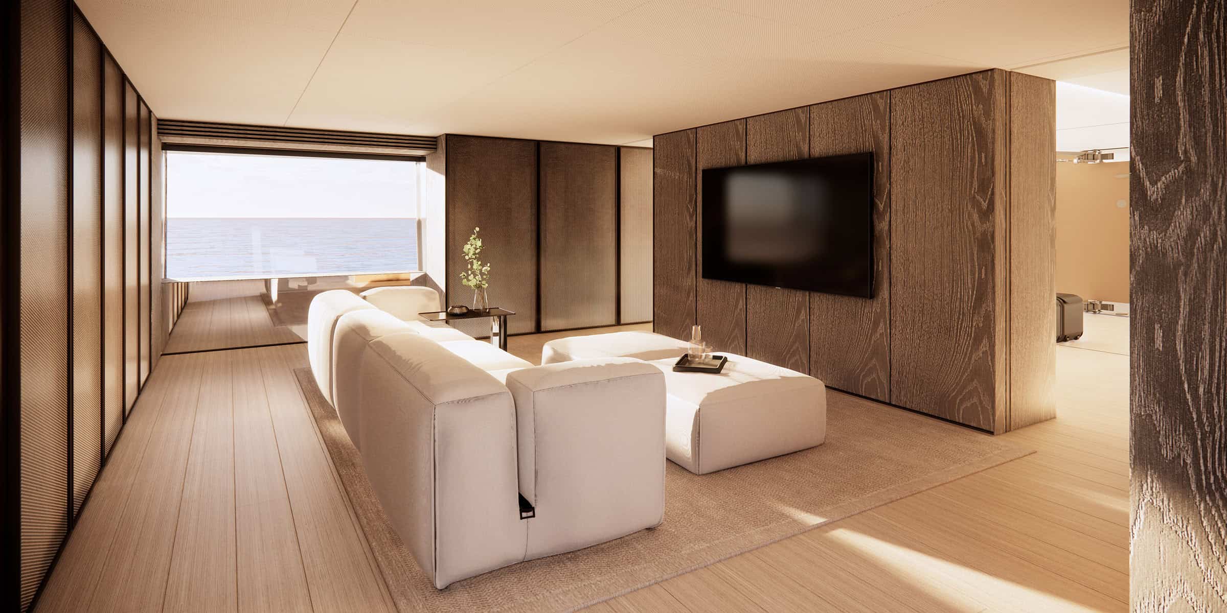
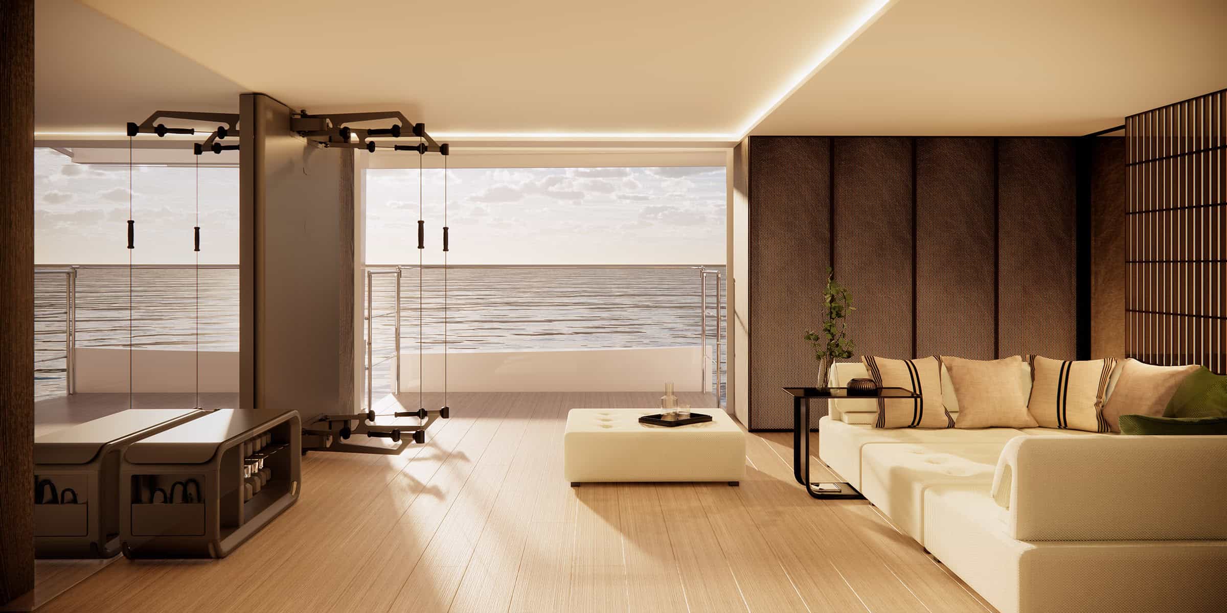
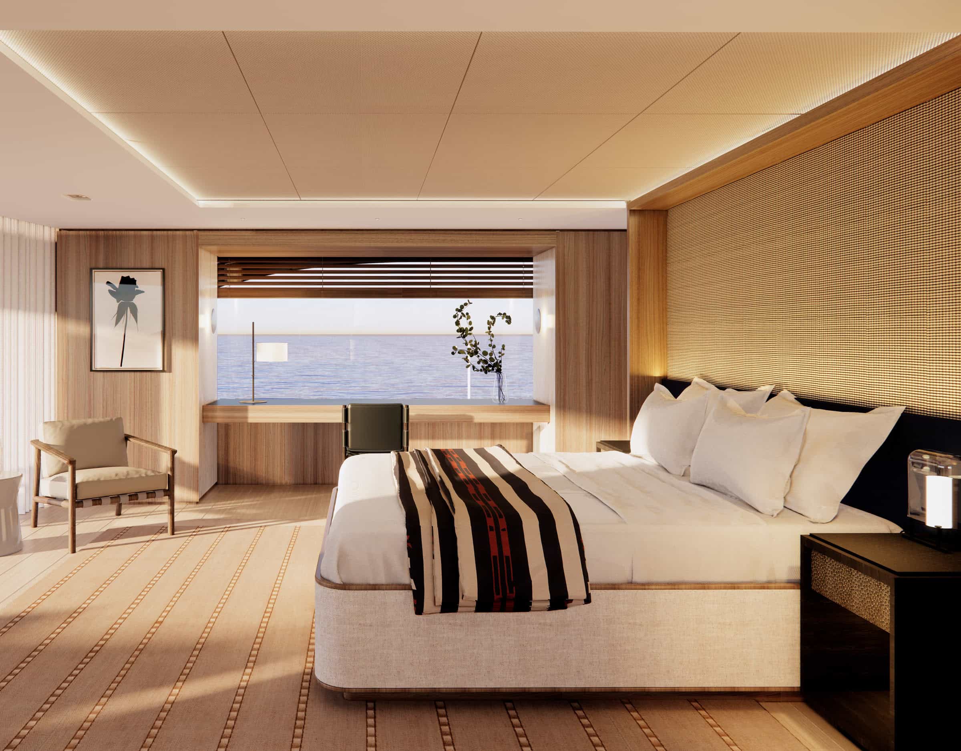
The concept
With Oasis 42M, an icon cruises into a new era of yachting, where sculptural beauty, luminous spaces, and a boundless connection to the sea come together in a unique vision of freedom on board.
The Oasis Life reaches new heights with the signature feature Oasis Deck®, fully embodying the yacht’s philosophy of offering an unrivaled sense of space and layout flexibility, allowing owners to craft their own onboard experience, immersed in the beauty of the surrounding nature.
On the
OCEAN’S EDGE
The Oasis Deck® continues to redefine life at sea. The spatial experience is enhanced along the deck’s extension, from the beach platform to the main salon entrance, creating an unparalleled sense of openness and connection at every step.
At the heart of the Oasis Deck® lies the pool, a standout feature equipped with an innovative enclosure system that allows it to be seamlessly closed when not in use. This clever design ensures the Oasis Deck® remains a continuous, versatile space. During the day, the pool invites moments of pure leisure, by night, it transforms into an open stage for open-air living.
The panoramic experience is one of the Main Salon’s defining features, with an extraordinary 270° view that transforms the dining area into a stage for breathtaking ocean vistas. Seamlessly connected to the Oasis Deck®, this airy, light-filled space is designed to blend indoor comfort with the boundless beauty of the seascape.
At the bow of the Main Deck, an intimate haven unfolds, where body and mind find balance between fitness and relaxation. Conceived as a sanctuary of well-being, the space opens onto openable terraces that dissolves the boundary with the sea.
“What MAKES THE DIFFERENCE is the RHYTHM of the MATERIALS, of the OPENINGS, of the DIFFERENT ELEMENTS, LIKE a SONG”.
BONETTI / KOZERSKI
Interior design
The interior design harmoniously blends conviviality with a refined sense of well-being. Expansive glazed surfaces, light-toned materials and textures create a seamless flow between indoor and outdoor spaces, enhancing luminosity and openness. The organic feel is further enriched by the integration of natural materials, while soft design elements evoke a warm and inviting retreat.
A dedicated member of the Benetti team will contact you soon.

THANK YOU for your INTEREST in BENETTI.
We look forward to having you on board.
IT’S TIME for your BENETTI YACHT
To know more, fill out the form. A dedicated member of the Benetti team will contact you soon.